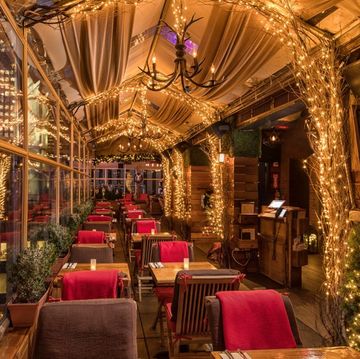McDonald's is giving one restaurant in Chicago a brand-new look and it's like nothing you've ever seen before from the burger chain.
The new steel, timber and glass building, designed by Chicago's Ross Barney Architects, will replace the current McDonald's on the corner of Clark and Ontario that was built in 2005.
"Designing for McDonald's is designing for America. We wanted to create a space that is authentic, light filled and constructed of natural materials," Design Principal Carol Ross Barney said in a statement. "Food means 'Welcome' in every culture and we hope everyone feels welcomed entering the new flagship restaurant."
In addition to swapping out the classic golden arches for a modern glass and steel structure, the new restaurant will feature a "floating garden" of ferns and white birch trees, self-order kiosks, table service and interiors designed by Landini Associates, a firm that's already modernized several McDonald's in Australia and Hong Kong.
In McDonald's new push for sustainability, the new location will also feature solar panels on its roof, LED lighting, and energy efficient kitchen and HVAC equipment in hopes of becoming LEED certified.
"It's important to us to build a restaurant our customers will enjoy and make Chicagoans proud," said owner-operator Nick Karavites in a statement. "We look forward to opening again in the spring and offering customers a new way to dine at this iconic McDonald's location."
Follow Delish on Instagram.
Download the Delish app.















