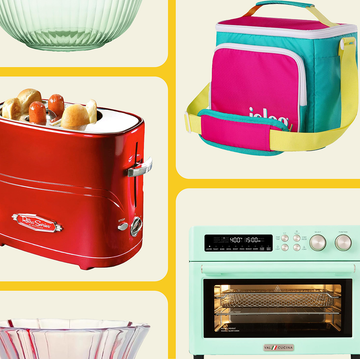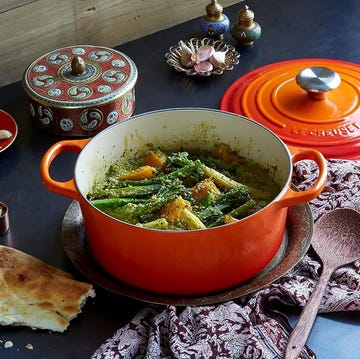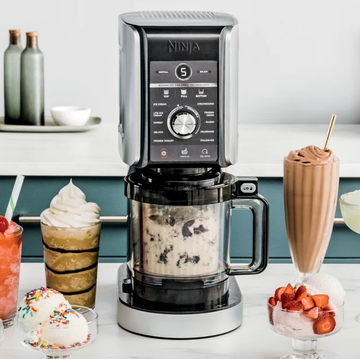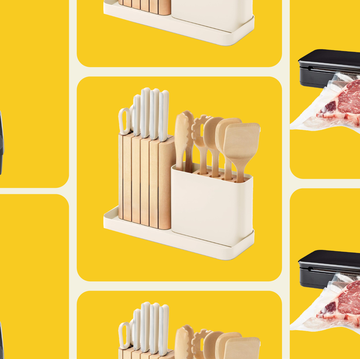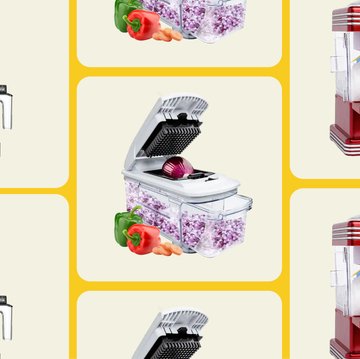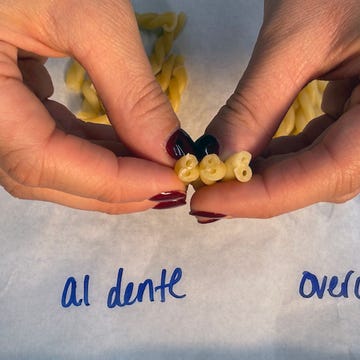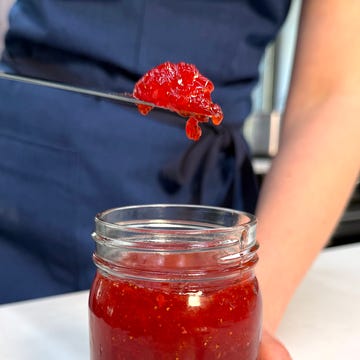1BEFORE: Modern Coastal
 Youtube.com / i love home design
Youtube.com / i love home designThis episode's homeowners had a simple request: Incorporate a beachy design into the remodel. They'd lived on an island previously. The original kitchen felt dark and enclosed compared to the rest of the house.
2AFTER: Modern Coastal
 Youtube.com / i love home design
Youtube.com / i love home designThe old kitchen had a small footprint, so rather than remodel it, Jo took over a different space. She turned the existing craft room and mechanical closet into the new kitchen and added ocean-inspired accents, including a turquoise backsplash, white counters and cabinets, and striped wood floors.
Advertisement - Continue Reading Below
3BEFORE: Clint's Home
 Youtube.com / HGTV Arabia
Youtube.com / HGTV ArabiaWhen the Gaineses' carpenter Clint Harp and his wife Kelly picked the most rundown house of the bunch, Chip and Jo knew they had a huge project ahead of them. The kitchen's pastel walls and cheap linoleum floors were ugly, but the space was nowhere near functional with holes in the ceiling and rodent infestation.
4AFTER: Clint's Home
 Youtube.com / HGTV Arabia
Youtube.com / HGTV ArabiaChip ripped the kitchen down to its studs, and Jo designed an open space that could accommodate a huge island, which she topped with Carrara marble. Clint obviously helped with the woodwork: He crafted the base of the island and the vent hood.
Advertisement - Continue Reading Below
5BEFORE: Industrial Craftsman
 Youtube.com / i love home design
Youtube.com / i love home designThe main issue with this kitchen was its totally blah design. The previous owners clearly liked beige. The new buyers were a coffee-loving young couple (they own Waco's Common Grounds coffee shop) so Chip and Jo wanted to give them a beautiful space to brew every morning.
6AFTER: Industrial Craftsman
 Youtube.com / i love home design
Youtube.com / i love home designJo's redesign incorporated lots of different materials to add plenty of character: stone countertops, a wood island, shiplap walls, subway tile, and shelving made from plumbing pipes. She even had Chip carve out an archway to lead from the kitchen to the dining area.
Advertisement - Continue Reading Below
7BEFORE: Midcentury Modern
 Youtube.com / i love home design
Youtube.com / i love home designThe old kitchen in this house was totally closed off and had an awkward layout. The homeowners wanted the new space to have midcentury modern touches, and Chip teased Joanna that she wouldn't be able to step out of her farmhouse frame of mind to design it.
8AFTER: Midcentury Modern
 Youtube.com / i love home design
Youtube.com / i love home designAs always, she proved him wrong and revealed one of the show's most jaw-dropping transformations. She blew out the walls to create an open floor plan, opted for sleek black cabinets, and chose fun era-appropriate accents, like glass-and-brass shelving and fur throws.
Advertisement - Continue Reading Below
9BEFORE: Family Cottage
 Youtube.com/ HGTV Arabia
Youtube.com/ HGTV ArabiaEven with her tight budget, Chip and Jo knew they had to make this kitchen pop for homeowner Kaley, who was adopting a foster child. The original space had plenty of storage, but it looked dated and cheap.
10AFTER: Family Cottage
 Youtube.com / HGTV Arabia
Youtube.com / HGTV ArabiaThis transformation was a far cry from Joanna's typical all-white designs. She opted for light wood cabinets and black subway tiles and even brought in a pop of color with mint green pendant lights. The Gaineses added kid-friendly details, too: swiveling stools along the island and a huge chalkboard wall.
Advertisement - Continue Reading Below
11BEFORE: Rustic Ranch
 Youtube.com / i love home design
Youtube.com / i love home designAll you can see is brown in this dated kitchen: dark brown cabinets, brown countertops, and dingy brown tile on the ground. The couple who bought the house wanted it to still incorporate earthy tones but not be overwhelmed by them.
12AFTER: Rustic Ranch
 Youtube.com / i love home design
Youtube.com / i love home designJoanna kept some natural elements in the space, like wall-to-wall bricks and a butcher block-topped island, but she brought in some light by having Chip enlarge the window over the sink and adding white cabinets and stainless steel appliances.
Advertisement - Continue Reading Below
Advertisement - Continue Reading Below
Advertisement - Continue Reading Below

